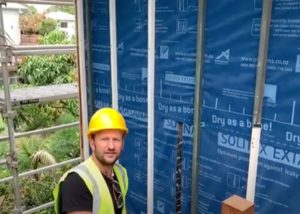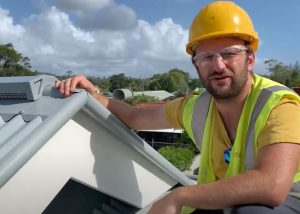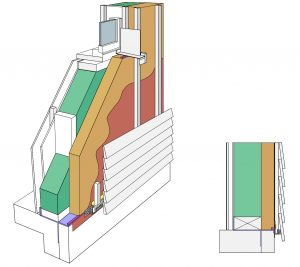
Timber Frame Horizontal Cladding
Step by step instruction on how to build your house in the best way.
Life Panels brings you premium quality systems for walls, roofs and floors manufactured from responsibly sourced wood fibre to meet Australia’s rapidly growing demand for:
✓ Thermal insulation
✓ Vapour permeable
✓ Non-toxic building materials
✓ Fast and easy installation
✓ Engineered in Europe
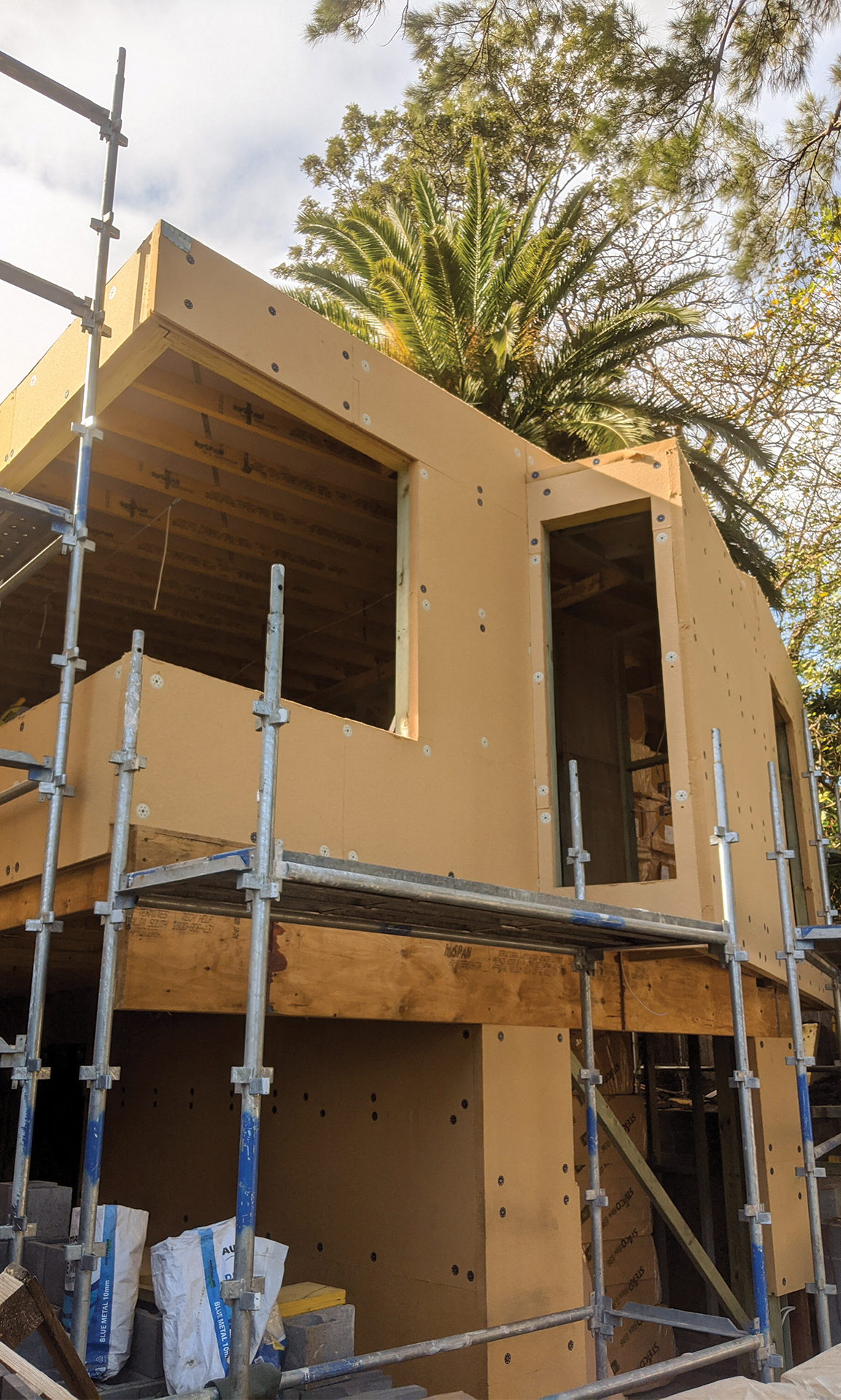
11. 90mm Bulk infill between rafters
12. OSB 3 or 4 Layer – continuous
13. Counter Batten / Service Void
14. Internal Ceiling Lining
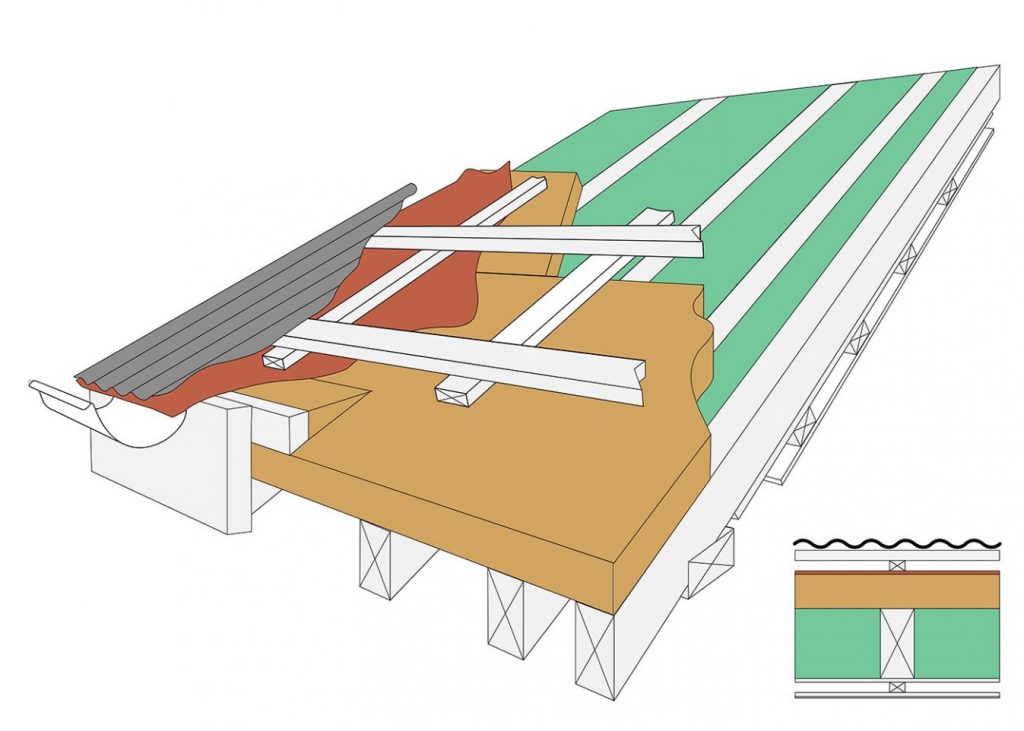
Rafters or Trusses
60mm Rigid Wood Fibre
Fascia
Blocks / Pond Board
Vapour Permeable Membrane
90 x 45 Vertical timber Batten stopped short
90 x 45 Horizontal batten / Steel top hat
Roof sheet (Variable roof finish)
2mm Stainless Steel Mesh for Ventilation
Vented Ridge / Vented skillion with 2mm Stainless Steel Mesh
90mm Bulk infill between rafters
OSB 3 or 4 Layer - continuous (Airtight Tape on Joints)
Counter Batten / Service Void
Internal Ceiling Lining
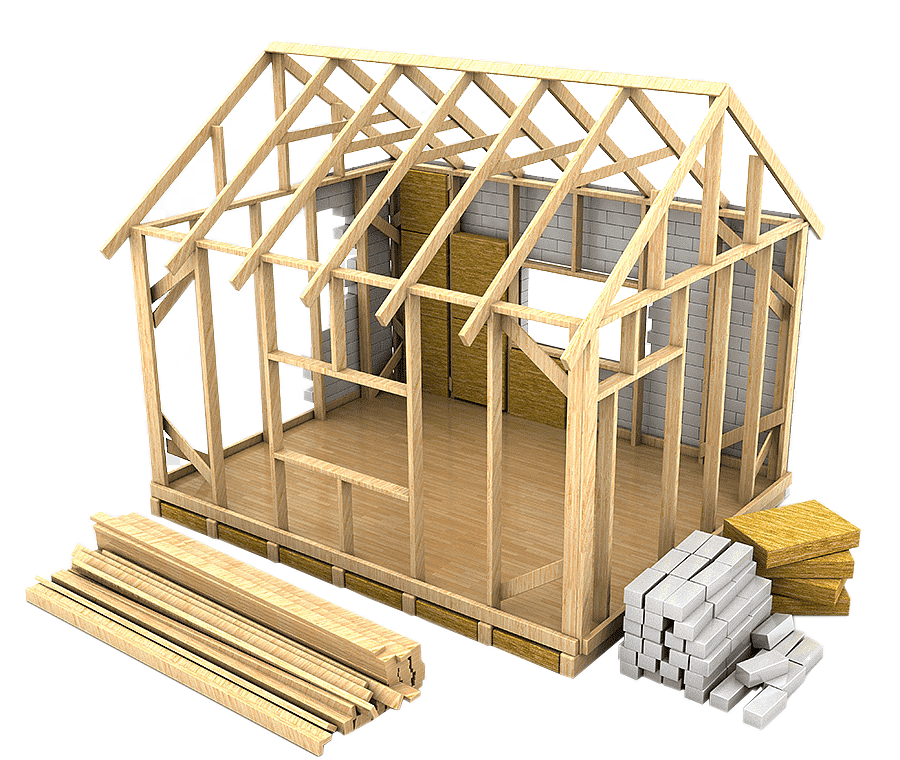
Complete wall structure
with common insulation materials.
$450K +
Based on 250m2
Standard Build
Performance: 2 to 3 hours for heat to pass through building envelope
Efficiency: Must have A/C, heating, vented facade, maintenance and replacements costs necessary.
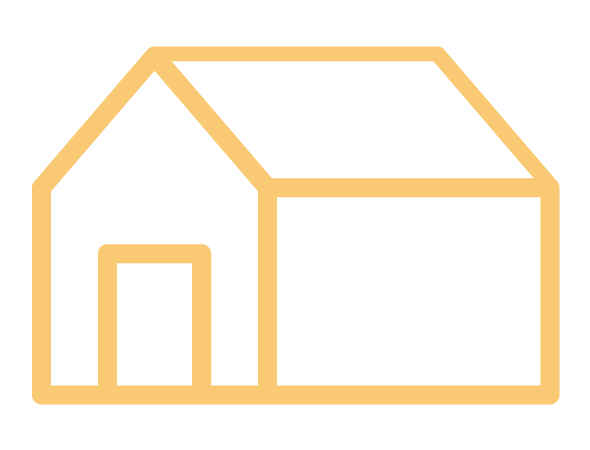
Bulk Infill + Rigid Panels
High performance home and optimum solution for certified Passive House.
5-10%
Extra on Standard
Build Cost
Performance: 8 to 10 hours for heat to pass through building envelope
Efficiency: No A/C, Saves Energy, Doesn’t require maintenance. Designed ventilation
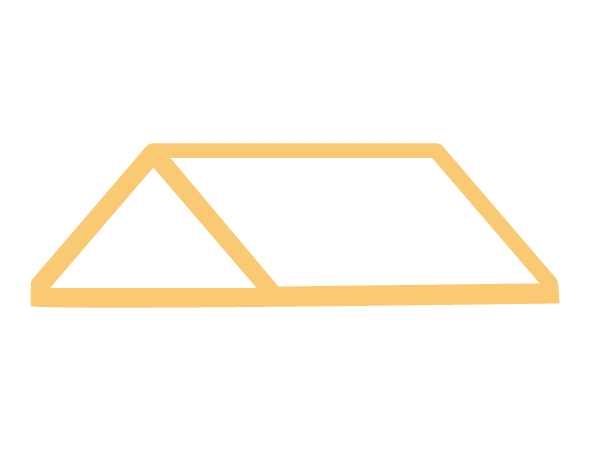
Bulk Infill + Rigid Panels
Increased thermal performance in weakest
point.
3-5%
Extra on Standard
Build Cost
Performance: 8 hours for heat to pass through roof. 2 hours for heat to pass through roof walls
Efficiency: Still needs A/C, walls will overheat, possible moisture problems with walls. Designed ventilation
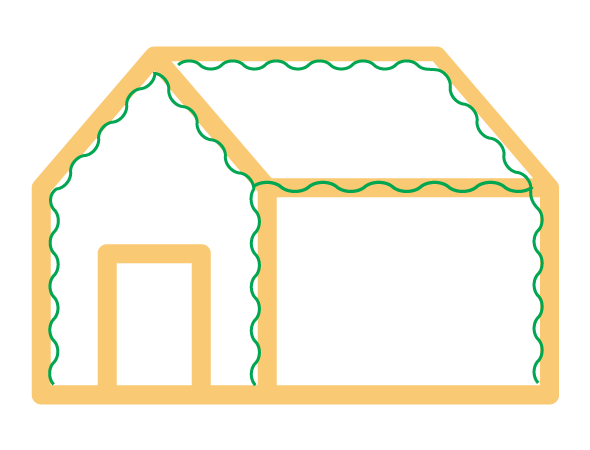
Bulk Infill only
Complete wall structure with breathable wood fibre bulk infill insulation.
2-3%
Extra on Standard
Build Cost
Performance: 4 hours for heat to pass through building envelope
Efficiency: Still needs vented facade and A/C, possible moisture problems. Designed ventilation
For rendered finish – 1 washer and screw – through the board straight into the frame.
No! The sheets are engineered with a unique rounded tongue and groove to locate sheets together. However for low pitched roofs you may need to seal the joints.
60mm thick rigid board achieves R1.5 to R2.
90mm thick Bulk Infill achieves R2.55.
When these two products are used together as a system you can achieve up to R4.5 as a minimum.
60mm thick Rigid Panel x 1460mm long x 730mm height (1.11sqm per board)
90mm Bulk Infill – either 415mm or 575mm by 1220mm.
*Bulk Infill is available for 450mm centre studs or 600mm centre studs.
You will need 6 fixings /m2
As an average for 1 skilled carpenter, approx 45m2 / day
Yes! As a vapour permeable material, wood fibre together with good building design allows moisture to move through the building envelope without getting trapped.



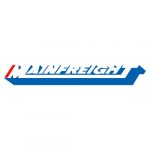


Step by step instruction on how to build your house in the best way.
