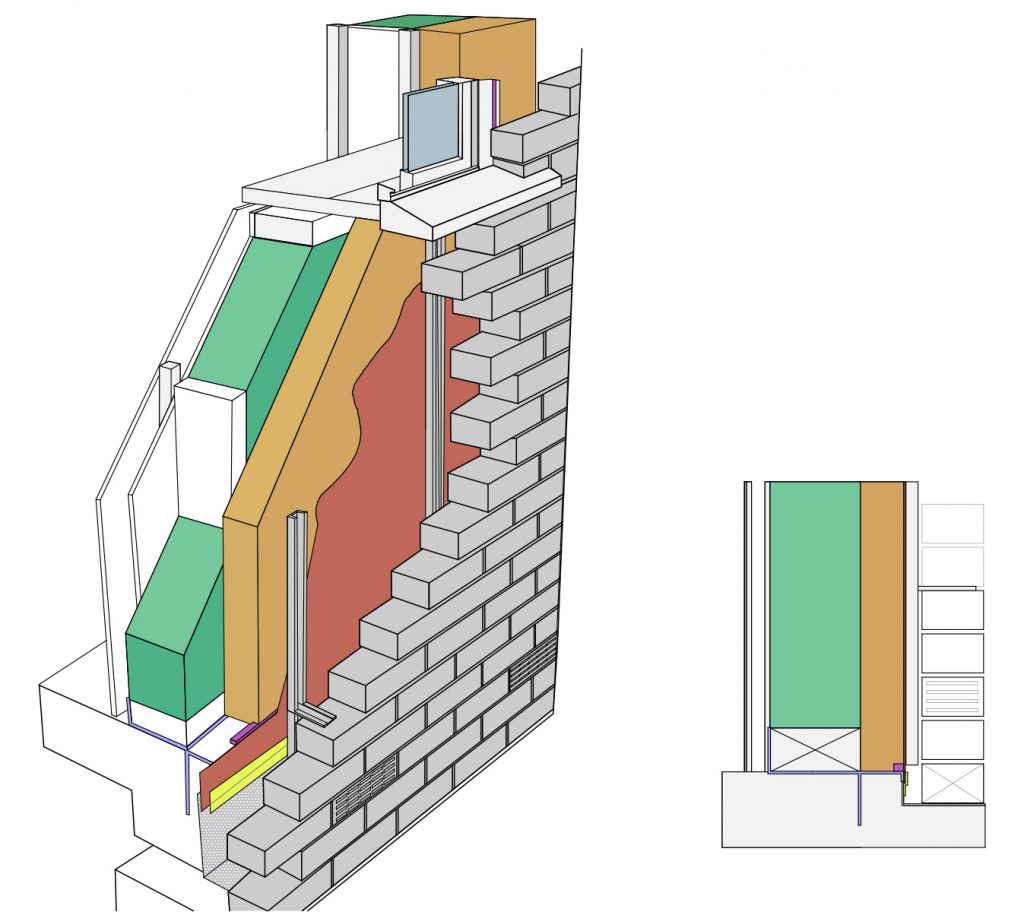Timber Frame Brick Clad
Step by step instruction on how to build your house in the best way.
Brick Cladding
1. Concrete Slab
2.Termite Homeguard Protection / sealed to slab
3. Timber Frame
4. OSB 3 or 4 Bracing – Taped Joins
5. 90mm Bulk infill
6. 300mm XPS Plinth Starter Block
7. Windows & Doors Reveals / Cill Details
8. Compriband Expanding Foam Seal to XPS and Windows and Doors
9. 60mm Rigid wood Fibre
10. Vapour Permeable Wrap & Taped Joins / Taped to Rebate
11. BAL compliant weep holes / air bricks. 2mm Stainless Mesh (Top & Bottom of Wall) for Ventilation.
12. Vertical Brick Clips for vented facade / Screw seal tape on back of Brick Tie / Fixed Back into Frame. Min 50mm Vented
13. Brick Cladding with min 50mm Airgap Behind
Inside Layers
14. OSB 3 or 4 Bracing & Airtightness (Intello as an Option)
15. Min 25mm Vertical Batten for service void
16. Gyproc or other internal finish
17. Lime based paints

Concrete Slab
Termite Homeguard Protection / sealed to slab
Timber Frame
OSB 3 or 4 Bracing - Taped Joins
90mm Bulk infill
300mm XPS Plinth Starter Block
Windows & Doors Reveals / Cill Details
Compriband Expanding Foam Seal to XPS and Windows and Doors and all butt joints
Compriband Expanding Foam Seal to XPS and Windows and Doors and all butt joints
60mm Rigid wood Fibre
Vapour Permeable Wrap & Taped Joins / Taped to Slab
BAL compliant weep holes / air bricks. 2mm Stainless Mesh
(Top & Bottom of Wall) for Ventilation.
BAL compliant weep holes / air bricks. 2mm Stainless Mesh
(Top & Bottom of Wall) for Ventilation.
Vertical Brick Clips for vented facade /
Screw seal tape on back of Brick Tie /
Fixed Back into Frame. Min 50mm Vented
Brick Cladding with min 50mm Airgap Behind
OSB 3 or 4 Bracing & Airtightness (Intello as an Option)
Min 25mm Vertical Batten for service void
Gyproc or other internal finish
Lime based paints
